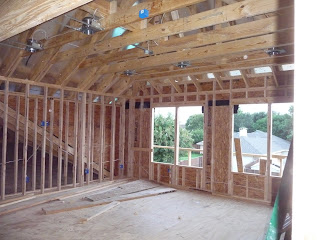It was like a beehive at the house on Wednesday. At one point there were framers, roofers, electricians, HVAC guys and the contractor all here at once. WOW!!! Crews everywhere... it was all Andy could do to stay out of the way.
The staircase was built up to the second floor. Monica finally got to see the upstairs. Prior to today, the way upstairs was to use the open frame of the lower staircase then climb a latter from the platform at the halfway point to the second floor. No way for Monica, with her bad knees, to climb that ladder. But now she was able to simply take the stairs. She was so excited to see how things were coming especially the large storage closet that will primarily house her scrapbooking equipment and supplies. Amazing how much stuff it takes to create a scrapbook!!
 |
| Access to the upstairs is much easier now |
Now that it is easier for us to get upstairs, that means that it is easier for the cats to as well. And they would!! We're not concerned about them jumping out the window...well except for the rotten little Sasha. She's a bit of a klutz. However, since everything is still open to the attic, they couldn't help themselves to exploring the attic.. and we would never be able to find them. So, they are on house arrest and lockdown in the bedrooms for the duration. They are pretty hacked off!!!
The decking on the roof was completed and the roofers are very close to having the roof shingled. They worked until around 7 pm and only had some of the ridges to complete. The new shingles match perfectly with the old with the old ones sun-bleached a bit. You can only tell if you are really looking for it. Otherwise, no one will know.
 |
| Can you tell the new shingles from the old ones?? |
Speaking of the roof. From the street, you won't even be able to tell that a second story addition has been added. The addition fits in so nicely. Hats off to our architect, Ryan, for a great design. Even from the back it will look like the house was originally designed this way!!
 |
| Where's the second story? |
 |
| It's hiding up there... |
 |
| Once completed, you won't be able to tell that this was not part of the original plan |
The HVAC guys were out to look over the site, make their plans and drop off some of the equipment. I really needed more stuff in my garage as there were a couple of square feet of empty space. We will have a new 2 ton unit for the upstairs. We will also have them replace all of the ducts in the entire house. We had very old flex-duct that was literally falling apart. They will also correct some issues we had with unbalanced cooling/heating in the back room.
The electricians installed all of the cans for the lighting, installed all the switch and outlet boxes and ran the wire. They were also here until around 7 pm. This new area is going to be well-lit. There are 12 cans in the kitchen, 6 cans in the new sunroom with two ceiling fan connections, a can in the stairwell with a pendant light in addition, a hanging light fixture in the informal dining area and three smaller accent cans along one wall, 4 cans in the upstairs nook and 6 cans plus a ceiling fan in the office. We most likely will not have light fixtures on the ceiling fans. Plus fluorescent lights in the upstairs storage room and in the under-the-stairs closet.
For Andy, Pat will have them run extra electrical wiring and three outlets in the kitchen wall common to the garage. This will be for Andy's future workbench area along that garage as soon as we get the kitchen cabinets out of the garage and into the kitchen.
 |
| The office with light cans installed |
Pat is really trying to get the inside functional in time for Andy to get a working kitchen in before the nation of Switzerland descends upon our house in late Oct for Anna's wedding. It would be fantastic to have electricity and HVAC all on so that we can put some portable beds upstairs for some of our guests.

No comments:
Post a Comment