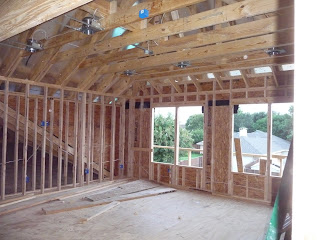| Who needs windows when you have Tyvek |
The city inspector came out and did the framing and HVAC inspections. The HVAC was approved and the framing was approved with one change needed which is to have metal straps for any exterior wall headers for windows/doors that are over five feet.
Andy, Ryan and Pat had a walkthrough to catch any issues before the sheet rock goes up. There were some more issues with the position of lighting cans that the electrician needs to fix. There was a long discussion about a small framing problem in the upstairs office. Every measurement was spot on but there still existed a problem where some of the framing was off by 2-3 inches. They finally determined that it was probably due to settling of the old foundation (which is an issue all over Carrollton) on which the new walls were built. This cause a slight downward slope in the foundation. They put together a plan to address it.
There was also a long discussion regarding the framing for the pocket doors for the office. Andy says that he mostly followed the gist of the conversation but no way in hell could he repeat it.
Another minor issue is the door to the understairs closet. A full-width door would not fit so it was framed for an 18" door. So, there was again a good bit of discussion of how that would affect the design and usability of the closet. An 18" door is fine for the intended use as a coat closet. However, it does not allow great access to the a good part of the space that could be used for storage... so, Pat suggested putting a hatch from the hallway wall to the rest of the understairs area to allow access to that storage area. Ya never can have too much storage.
In the master suite project, the granite is ready for the vanities but Andy is not ready for the granite. There are two electrical outlets that need to be raised to allow room for the new 6" backsplashes. Andy will not be able to move those outlets and patch the drywall until the weekend. The circuit that those outlets are on is the same circuit as the FIOS TV box and it wouldn't do to have the TV out during prime time season premieres of favorite shows.
Not so much dramatic change lately as the first couple of weeks. The next major change will be the installation of the doors and windows and the drywall. Please stay tuned to the same bat channel.
